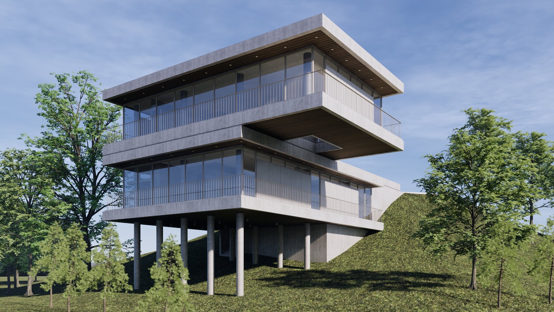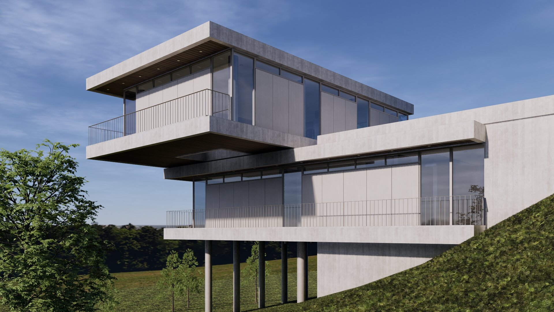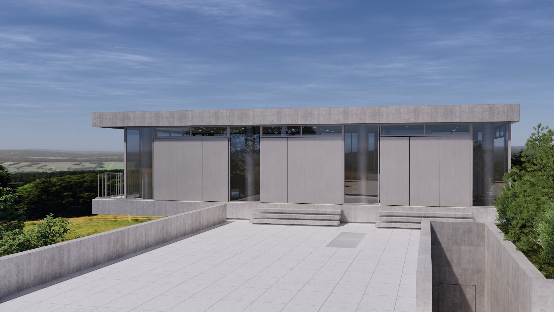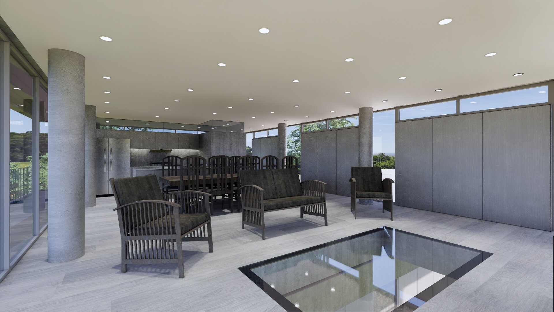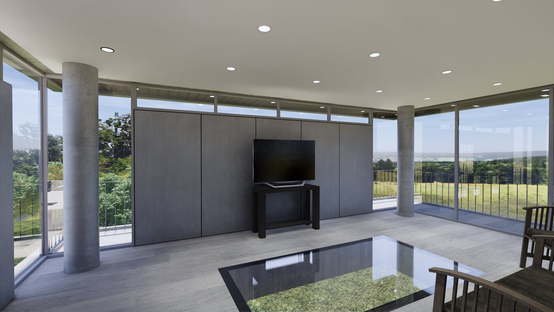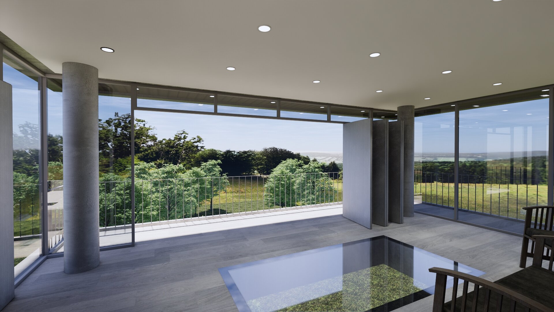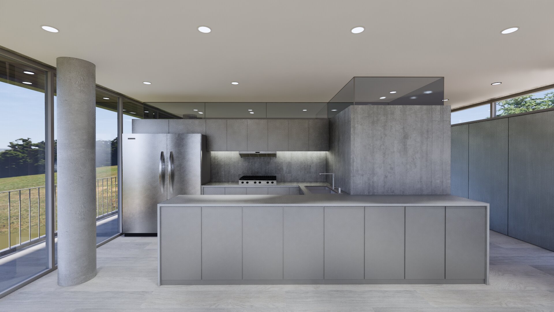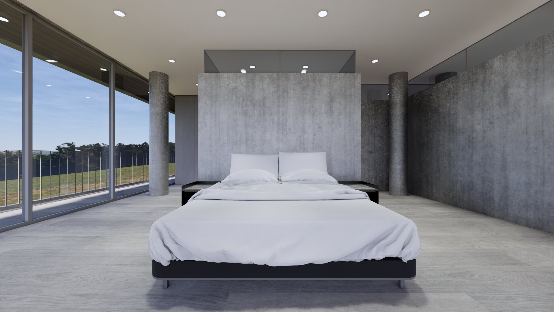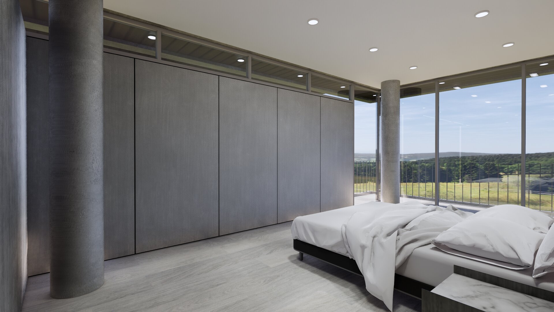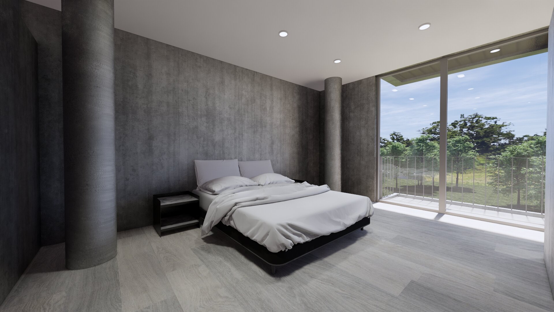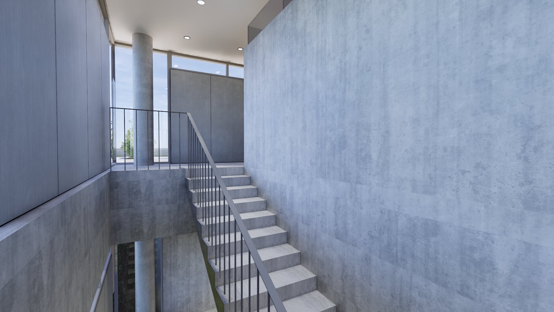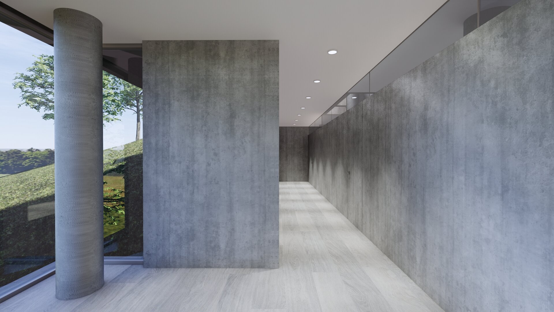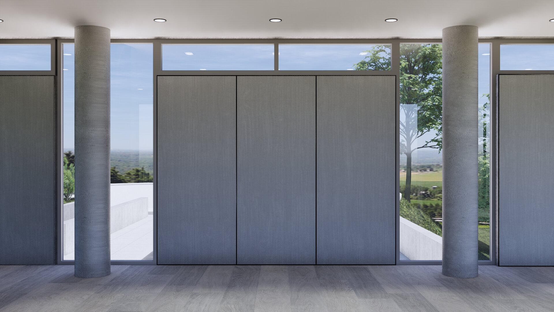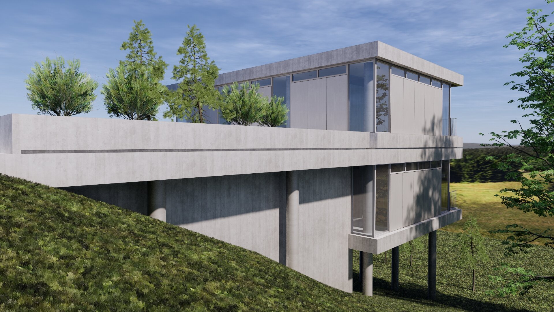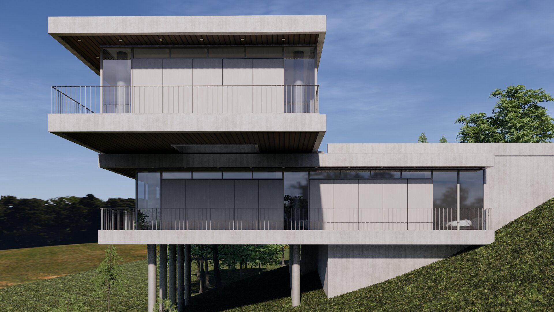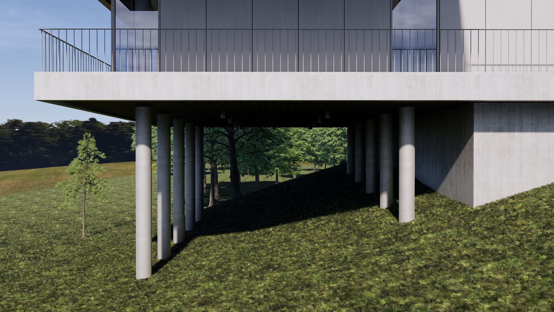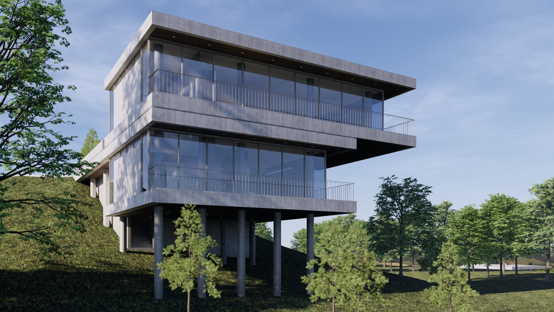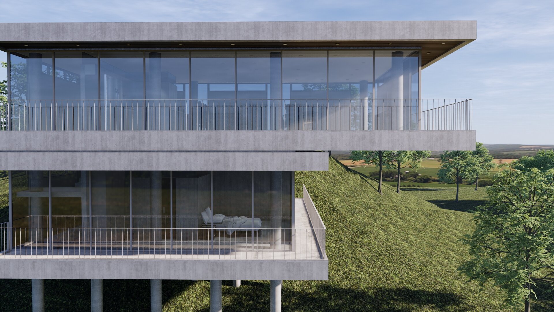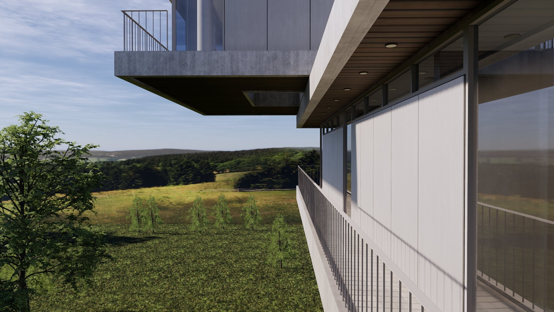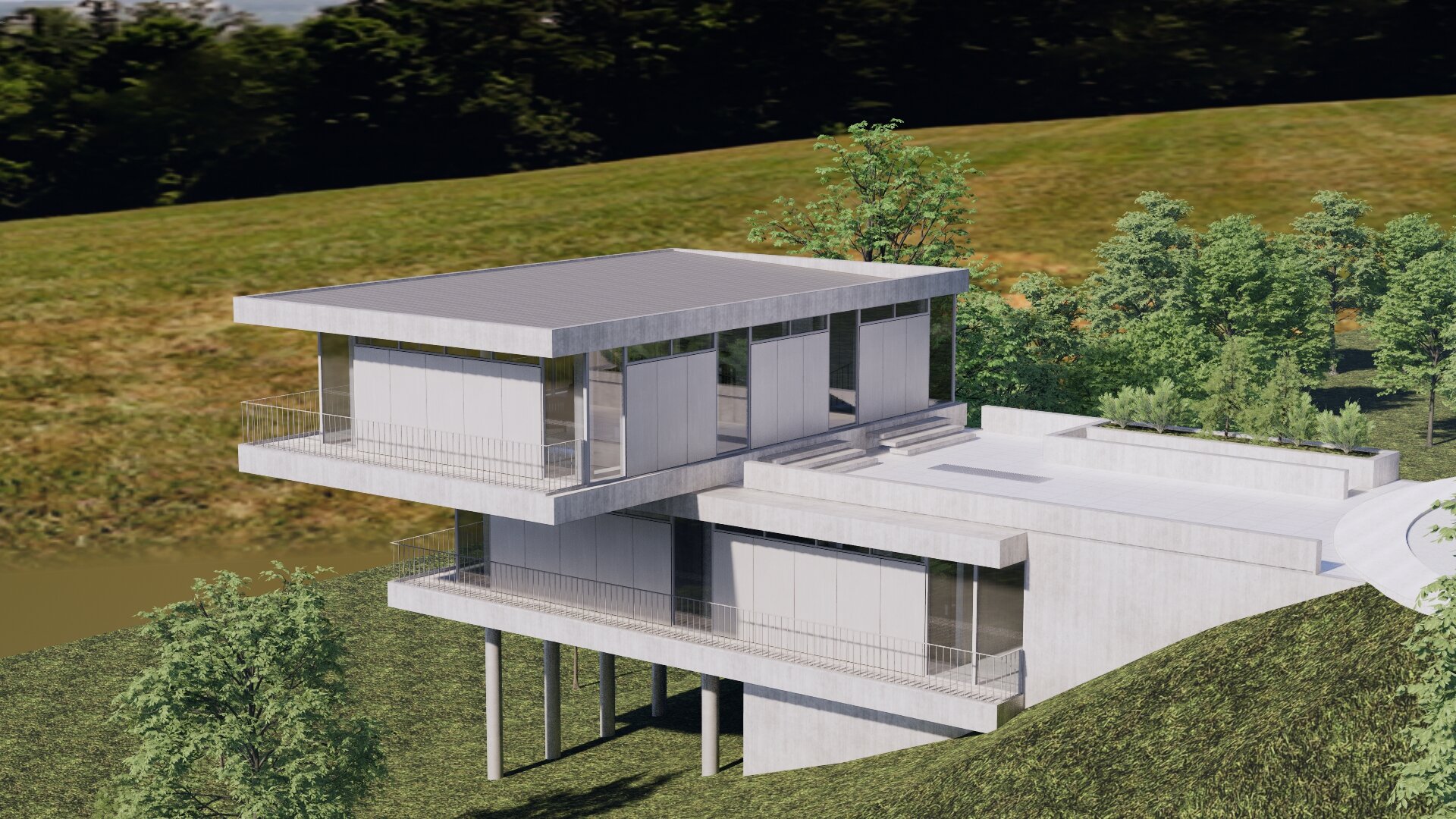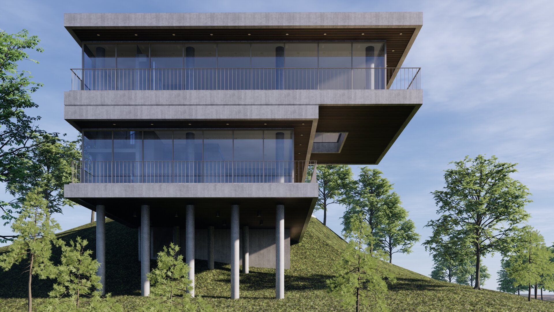Eighty Twenty House
A modern residence for a couple and three children, the house is an interpretation of Filipino archetypes of floating volume, stilts, and natural ventilation imbibed with the efficiency and authenticity of the philosophy of the Pareto Principle. Located south of Metro Manila, the residence aspires as a tropical home utilizing the authenticity of concrete mixed with steel. The goal was to build a house that takes advantage of its most characteristic feature: the slope. The arrangement of volumes sandwiched on top of each other but in different orientations is a play of spaces that allow for experiencing the site by virtue of the unique views. It brings the site to the inhabitants, the ground of the site is seen and felt and not merely being above it. No wall ever touches the ceiling, to allow a strip of fenestration for natural light and ventilation, this concept is uncannily the embodiment of the Pareto Principle where only eighty percent of a wall is solid volume, and the remaining twenty percent is open space for light and air. This defined further with the character of the house, continued with the idea of that columns don’t touch the walls, wherein columns are free standing to allow the perimeter of the structure to be unfettered from any structural distractions and be open for light.
LOCATION: MUNTINLUPA
PROJECT DATE: 2021
PROJECT AREA: 265
PHASE: CONCEPT


